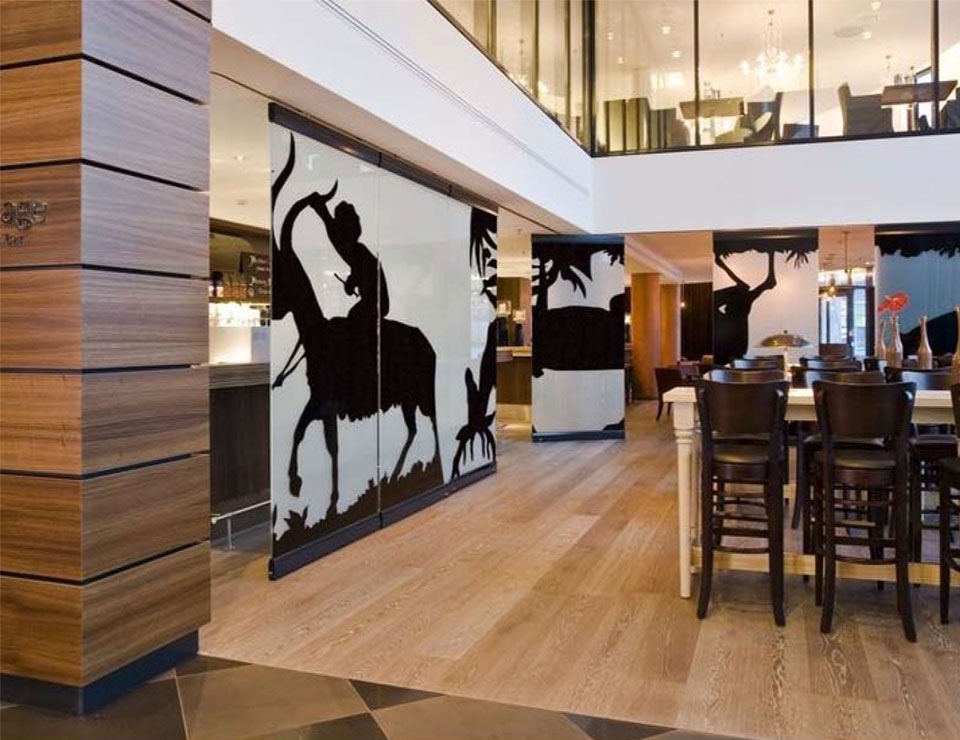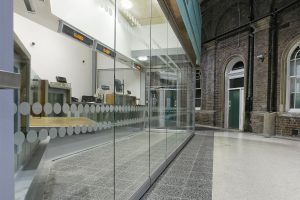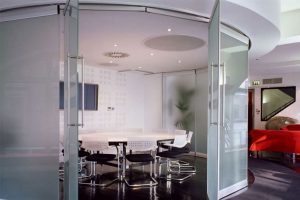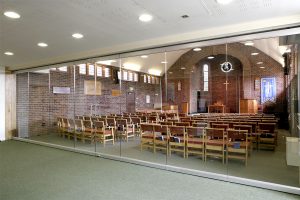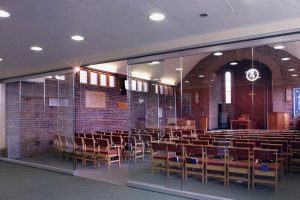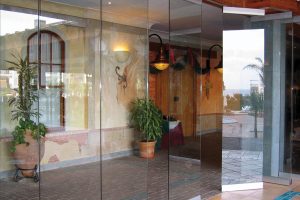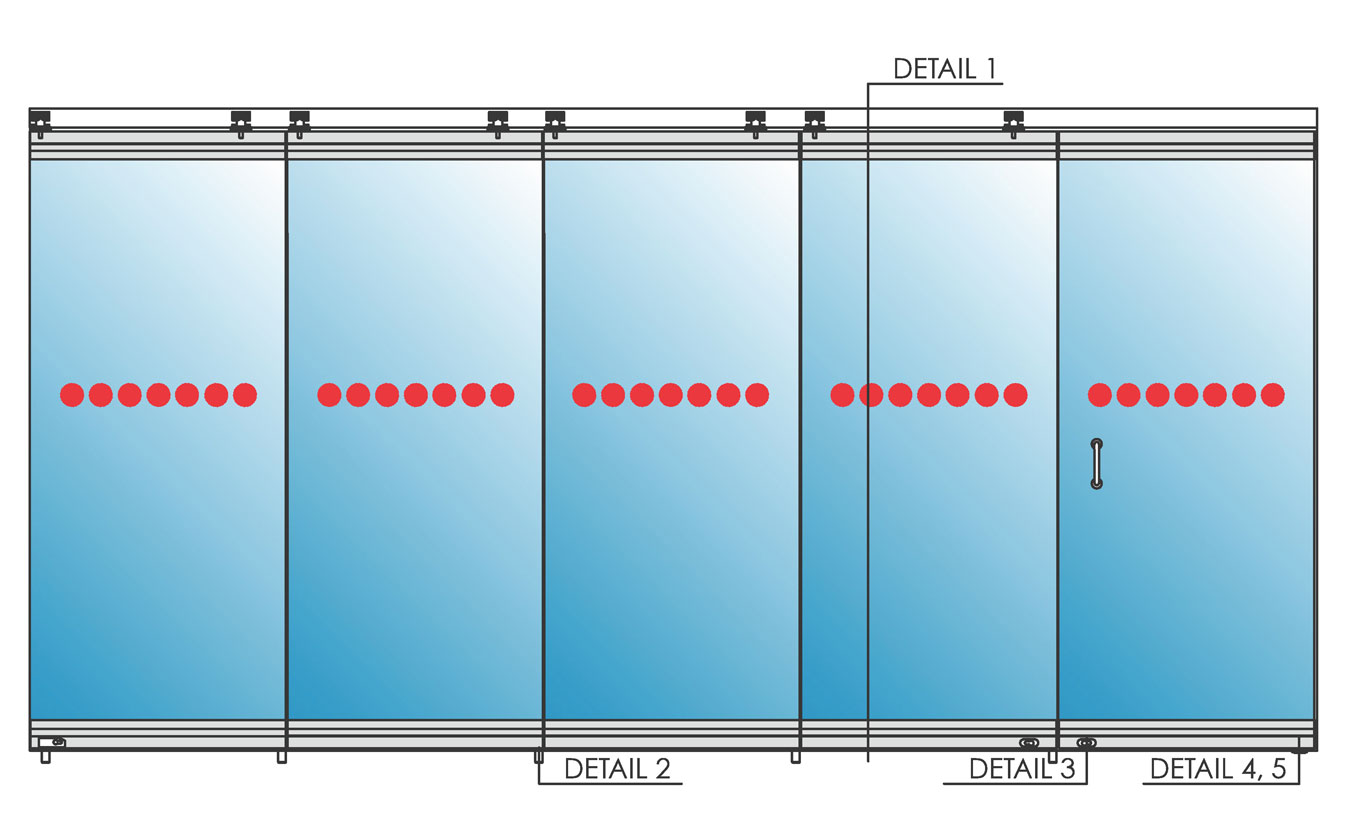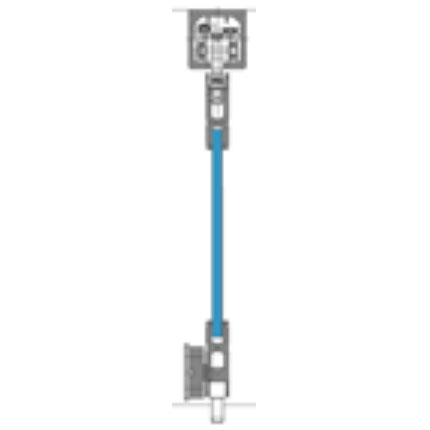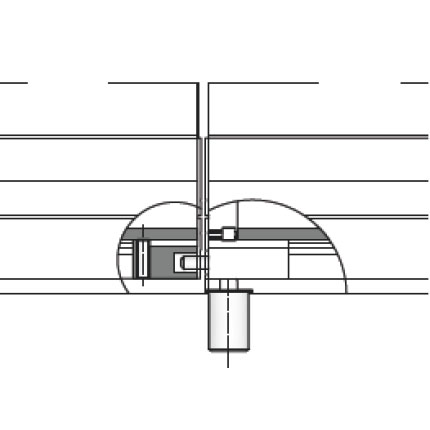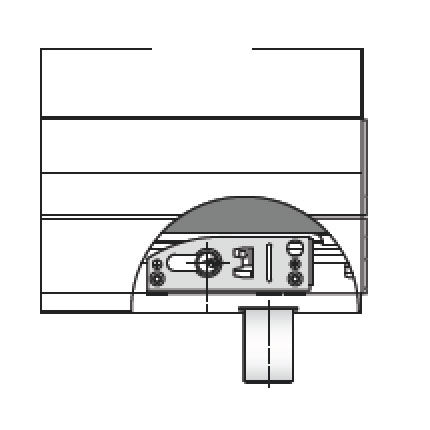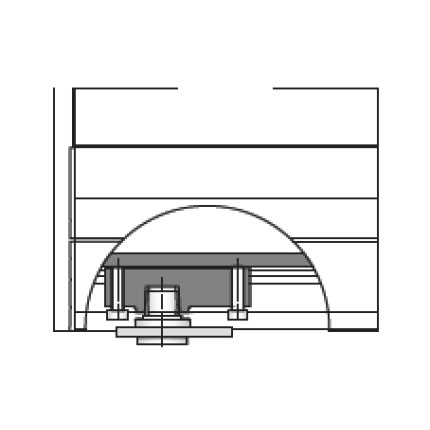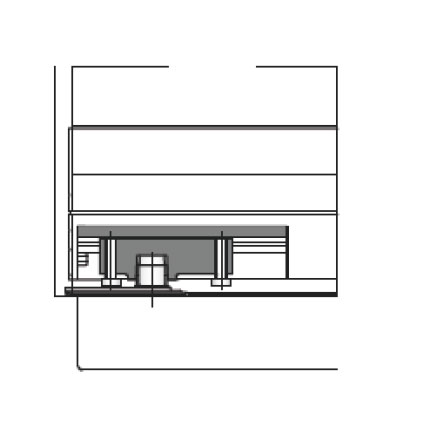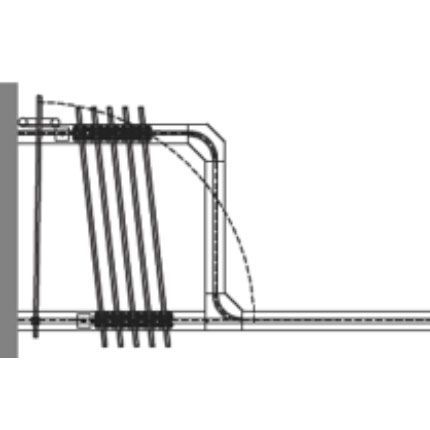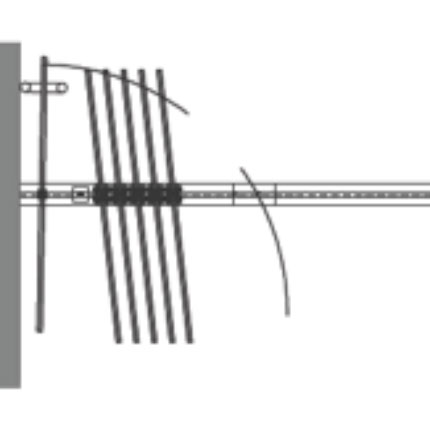Interior Glass Wall Specialists
Movare™ Movable Single Glazed
Technical Data
3 Part Spec
Architects Package
(Elevation, Revit, CAD & Specs)
- Glazing Panel Width:36" - 9' 3/4"
- Glazing Panel Height: Full height up to 13'-0"
- Glazing Available: 3/8" & 1/2"
- Available Glazing Types: Clear Tempered, Low Iron & Laminated
- Standard Frame Finishes Available: Standard RAL 9006 and Clear Anodized. Custom Color Powder Coating Available
- STC Rating: 35
- Flame Spread: Class O Surface
Description
The Movare™ Movable Single Glazed Partition System is perfect for creating a pleasing temporary space. Some features include: multiple parking positions, end panels can be free swing pivot door access, floor bolts lock panels in position and spring closure wall panel.
The Movare™ Movable Single Glazed Wall System is the ideal solution to efficiently create pleasing temporary interior office and/or commercial space by providing the option to open or enclose large areas when necessary. This system allows multiple parking configurations, end panels which are free swing pivot door access, floor bolts to lock the panels into position and spring closure wall panels.
The maximum panel height is 13’-0”, maximum panel width is 36” (panels may be larger with engineering). Track Configurations may be center or end fold; with single point, twin point or heavy duty roller options. Panel parking options are single point or twin tracks (offset). Glazing options include: Tempered, laminated or LCD glazing. Standard frame finishes include: polyester powder coated finish (RAL), brushed finish, stainless steel finish and custom finishes are also available.
The Movare™ Movable Single Glazed Wall System acoustic performance is rated up to 49 dB Rw. It also is rated with a Class O Surface spread of flame.
LEED 2009 (v3): MRc3, MRc4, MRc5, MRc7, EQc4.2, EQc8.1 and EQc8.2.
LEED v4: MRc1, MRc3, MRc4, MRc8, EQc2, EQc7 and EQc8.
Have A Question?
We would be happy to assist you with any additional information you may need. To send us a message, please fill out the form below. If you are looking for pricing or a formal quote please request a quote here.

