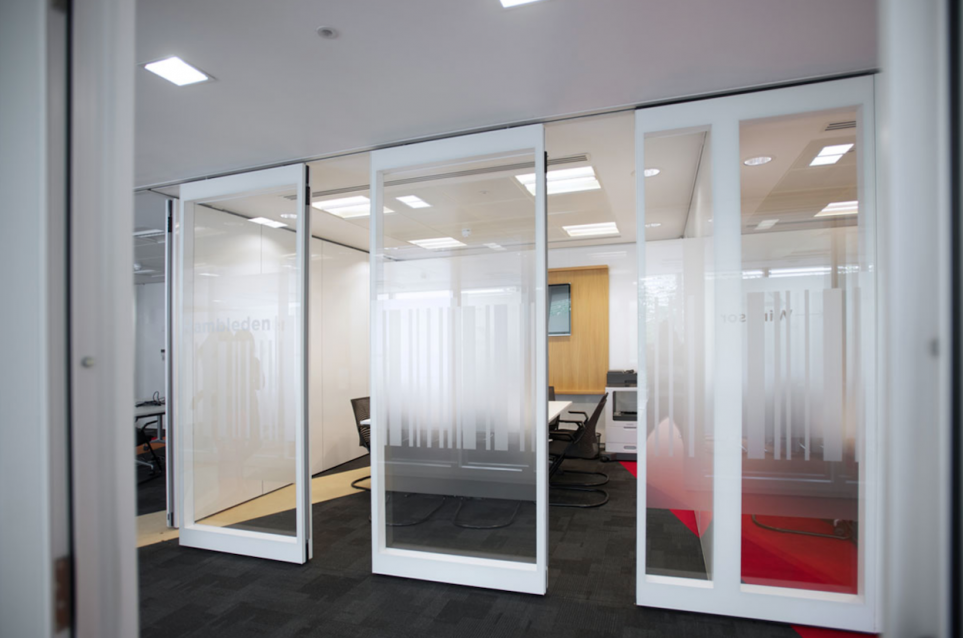Accordion glass walls, also known as folding glass walls, will revolutionize your commercial space. Not only do they fold out of the way to create a flexible and adaptable space, but they also create a contemporary look and aesthetic that fits with the most stylish and modern spaces.
This flexibility allows you to use one space for multiple purposes. You can also customize many features to ensure they are the perfect fit for your space.
When you decide to integrate accordion glass walls into a space, there are 7 things you should consider:
1. Purpose of Accordion Glass Wall
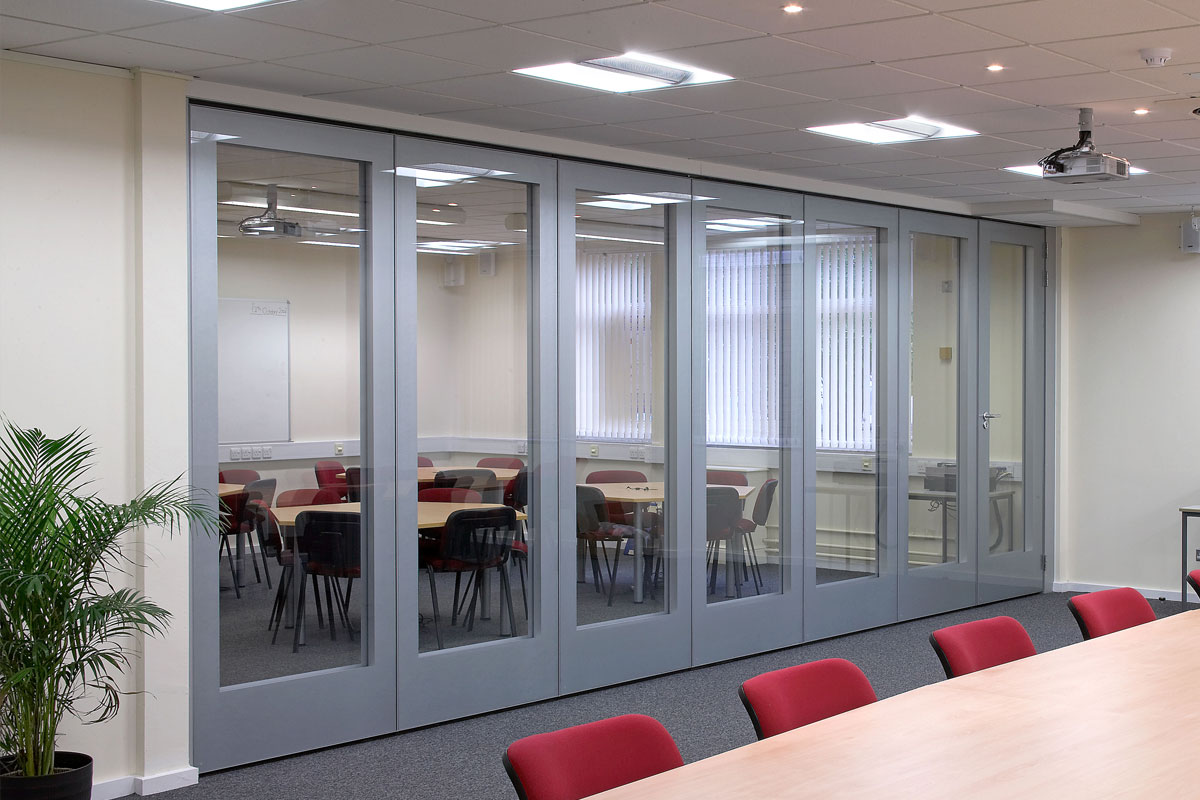
First and foremost, the purpose of the doors should be clearly understood before moving any further into the process. Whether you’re integrating the glass doors into a conference center, hotel, dining space, church, or retail store, knowing how you will be using the accordion glass doors is critical.
Conference Center
Accordion glass doors in a conference center will likely be used to open up a space for a keynote speaker and then create smaller spaces for breakout sessions.
Hotel
Hotels use accordion glass doors to accommodate the many needs of their guests. Whether they’re hosting family reunions, business conventions, workshops, or children’s birthday parties, a flexible space is necessary.
Dining Space
Accordion glass doors can be used in restaurants or other dining spaces to create separate dining areas or to partition off areas where food is prepared.
Church
A church’s congregation has a wide variety of needs on any given day, and the space must be able to accommodate them all. From weddings to funerals, having the ability to customize the space using accordion glass doors makes meeting the needs of the congregation much easier.
Retail Store
One benefit of using accordion glass doors in retail stores is the option to widen the entry when needed. On high traffic days, utilizing the flexibility of this system to create a better flow of traffic makes customers happy as they enter the store.
2. Placement
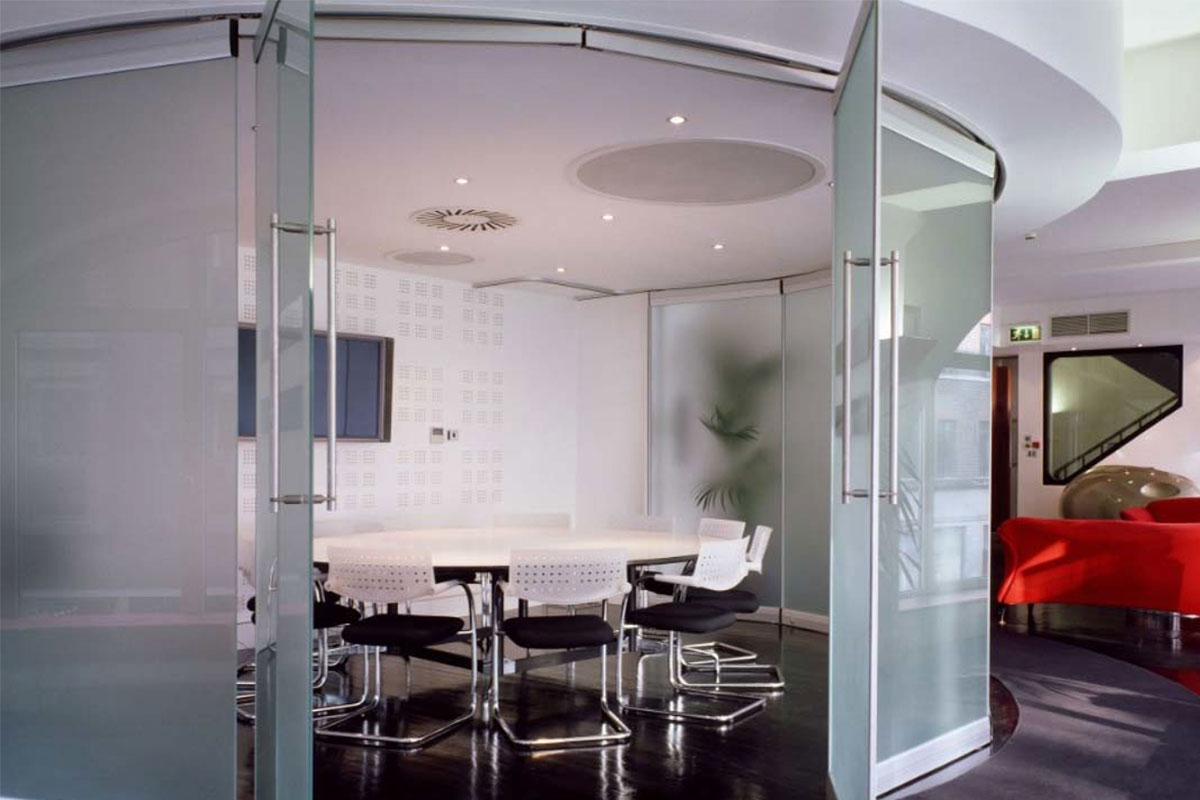
Make sure to take the existing layout of the space into account when making the decision to install an accordion glass wall system. Deciding on the perfect placement will help you get the most out of the system.
They can be placed at the center of the room to separate one large space into two. Entryway placement allows the entry to be widened or narrowed depending on the needs of a specific day. For nontraditional spaces or simply for added design interest, some of these systems can be installed at an angle to create a unique space.
3. Single or Double Glazed Accordion Glass Wall
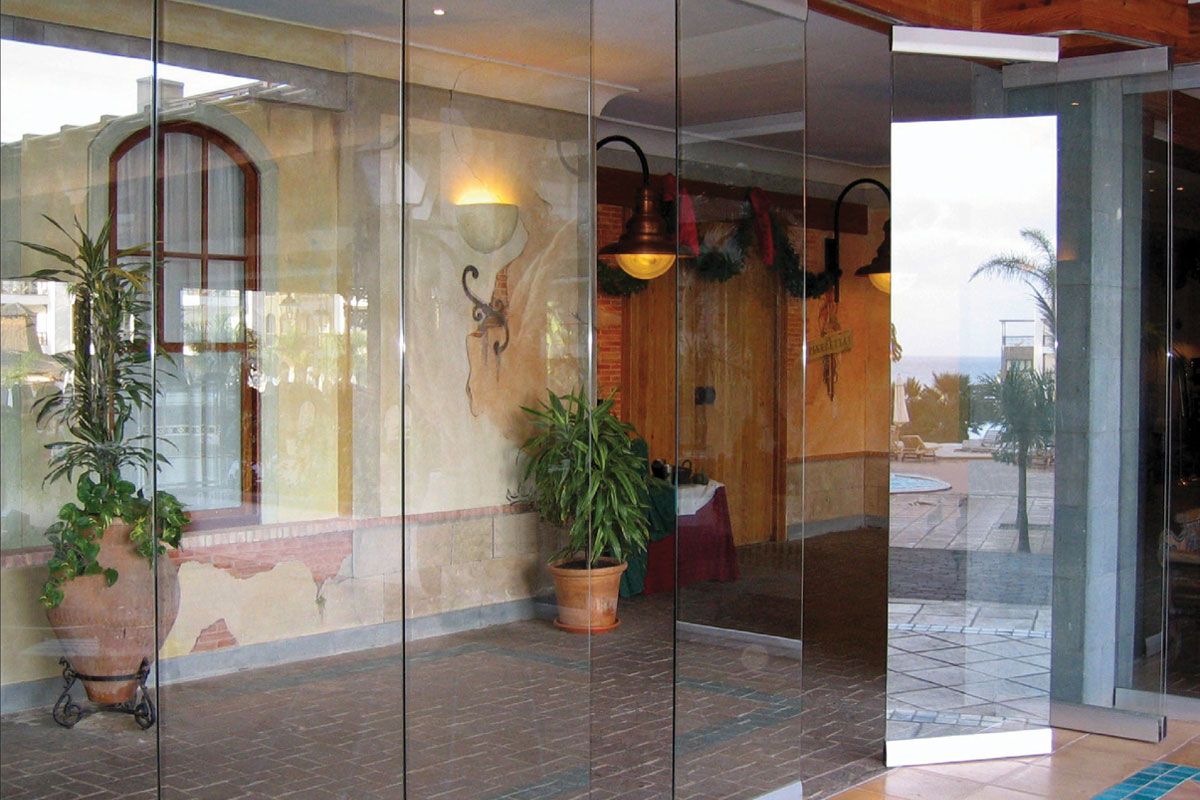
Single glazing is constructed using one pane of glass. The Movare™ Movable Single Glazed Partition System creates an accordion glass wall system that fits with a streamlined design. It is a wonderful option to efficiently create temporary spaces where you need them most.
A double glazed accordion glass wall system is manufactured with two panes of glass that include a small space in between them. The Movare™ Movable Double Glazed Partition System is ideal where additional sound privacy is needed. Its acoustic performance and semi-automatic operation is ideal for many applications.
4. Privacy Needs With Accordion Glass Wall
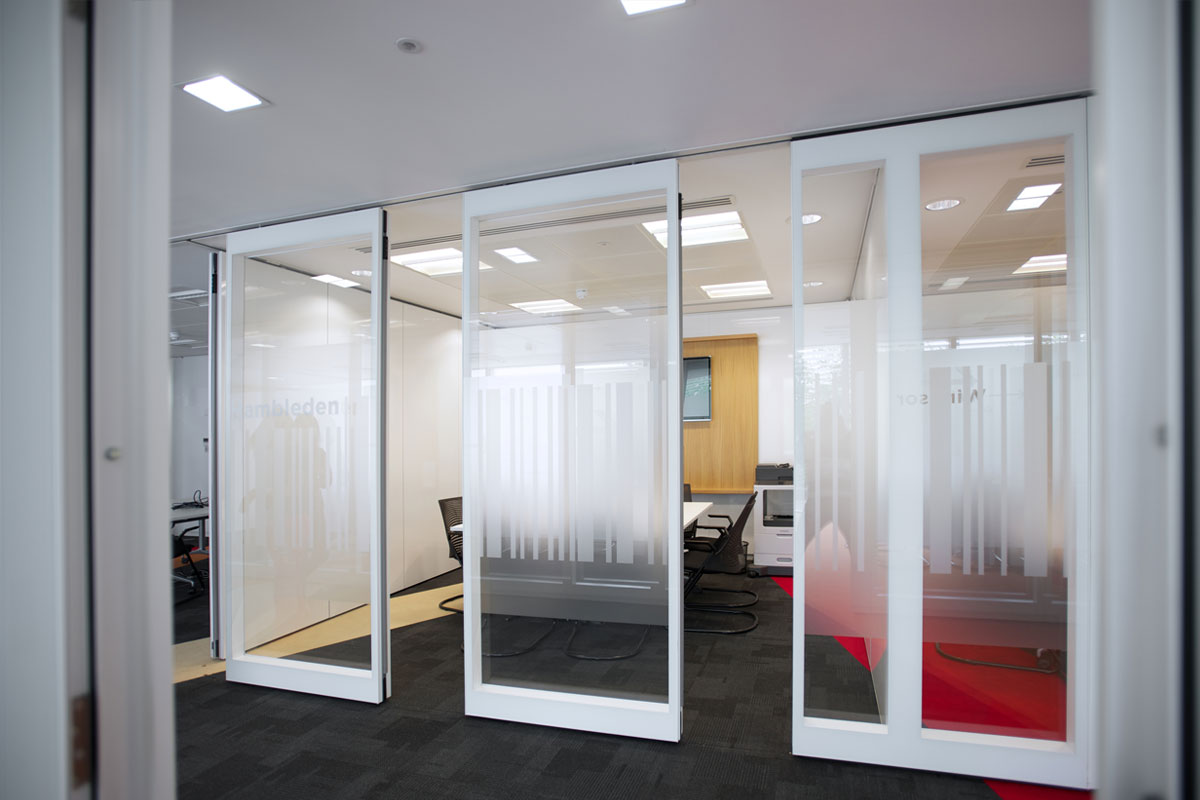
Depending on the needs of your space, visual privacy may be needed. There are a few different options to accomplish the necessary level of visual privacy.
Integrated Blinds
With the Movare™ Movable Double Glazed Glass Partition System, blinds can be integrated into the space between the two panes of glass. These can be operated manually or with a remote control, adding flexibility to the levels of privacy available.
Customized Frosting
Accordion glass walls can also include customized frosting to create privacy within the space.
LCD Glazing
The Movare™ Movable Single Glazed Partition System comes with the option to include LCD glazing. LCD privacy glazing switches from transparent to translucent with the flip of a switch, creating instant privacy when and where it is needed.
5. Door Options
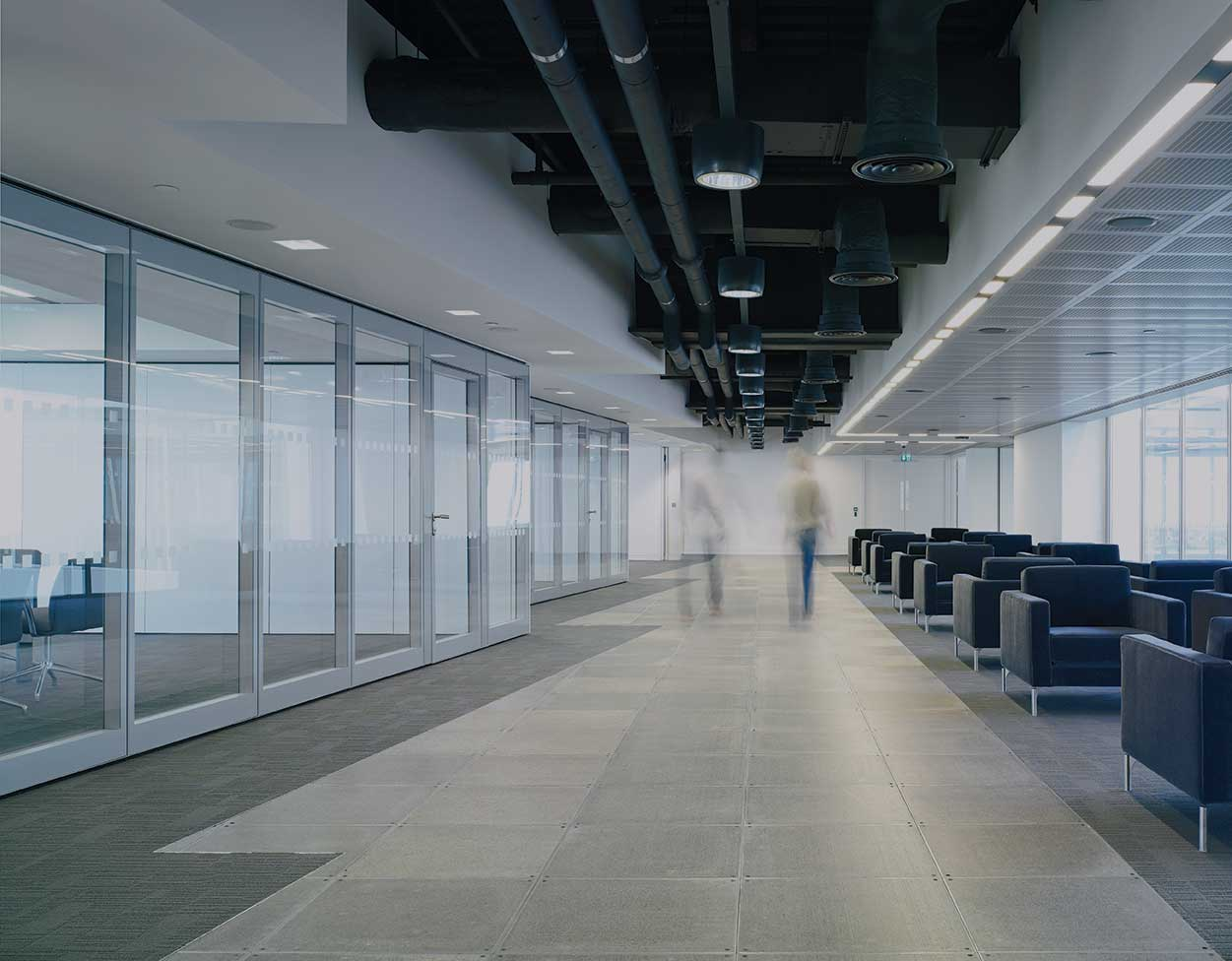
Door options for a double glazed accordion glass wall system include pivot or full height pass doors. In either a single or double glazed system, either end panel can be a free swing pivot access door.
6. Stacking Configuration
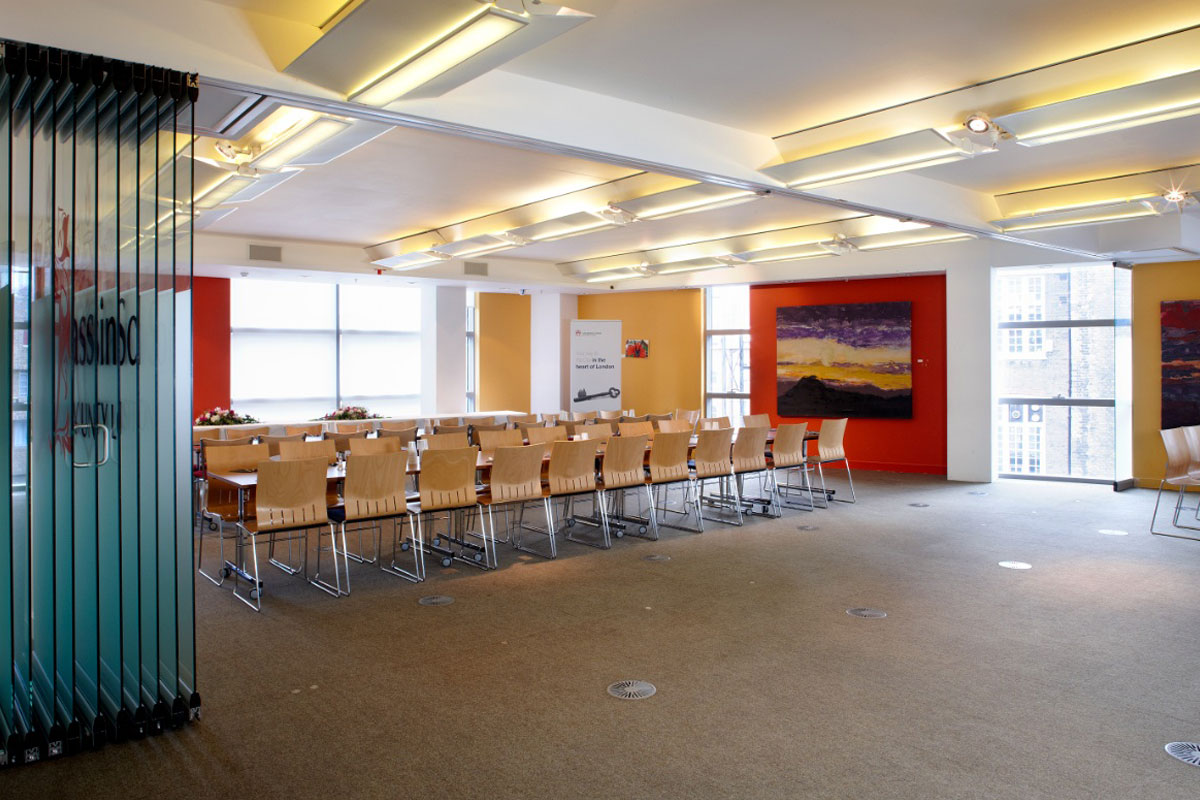
Deciding how the panels of the accordion glass walls will stack is an important consideration when choosing the best option for your commercial space. The system can be configured to park center, side, or parallel stacked at one end or both ends. Single point, twin point, and heavy duty roller options are also available.
7. Design Options
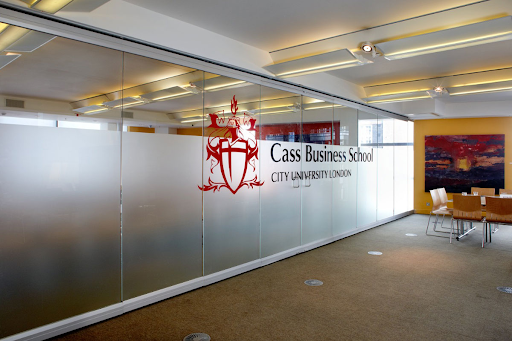
Accordion glass walls can be designed to perfectly complement the aesthetic of your commercial space. Custom frosting, logos, and words can be combined or used separately to enhance the branding of your space as well as its aesthetic appeal.
Accordion Glass Wall Systems by Avanti
With two accordion glass wall systems to choose from, Avanti Systems provides customized options that enhance the flexibility and function of your space.

