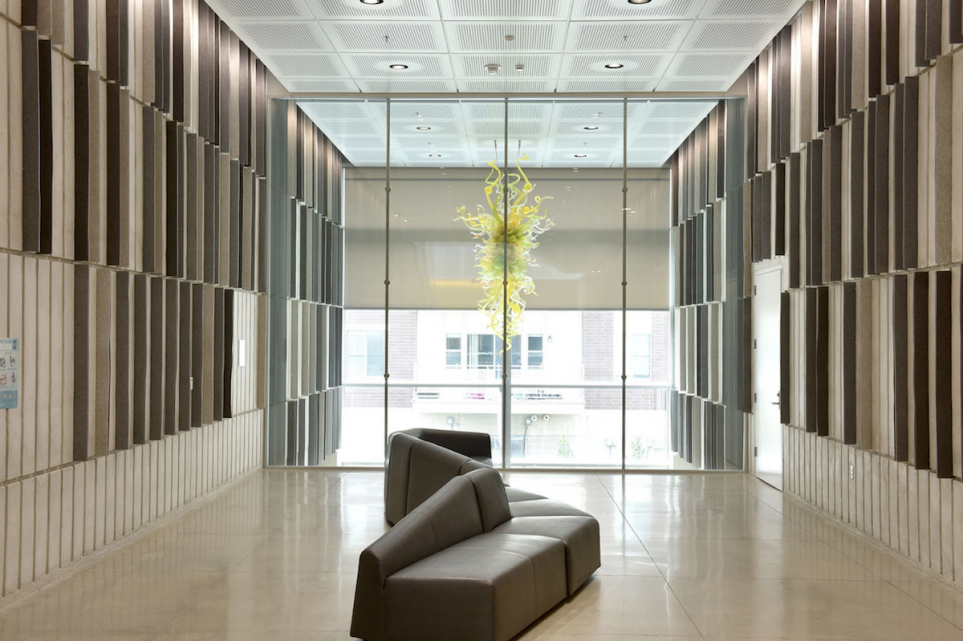With a variety of needs, the Iowa School of music needed custom designs that were perfectly customized for their unique and multifunctional space, and they trusted Avanti Systems with the design. Utilizing a variety of glass partition systems, we were able to create areas that are both beautiful and functional and still address the varied needs of each space.
For this project, we designed various partition systems for the Office Suites, Reception Area, Recital Hall, Music Library, and Rehearsal Concourse.
Office Suites
The office suites need sound privacy as well as visual privacy while still appearing open and welcoming. The Solare™ Single Glazed Frameless Partition System with custom glazing was a perfect fit.
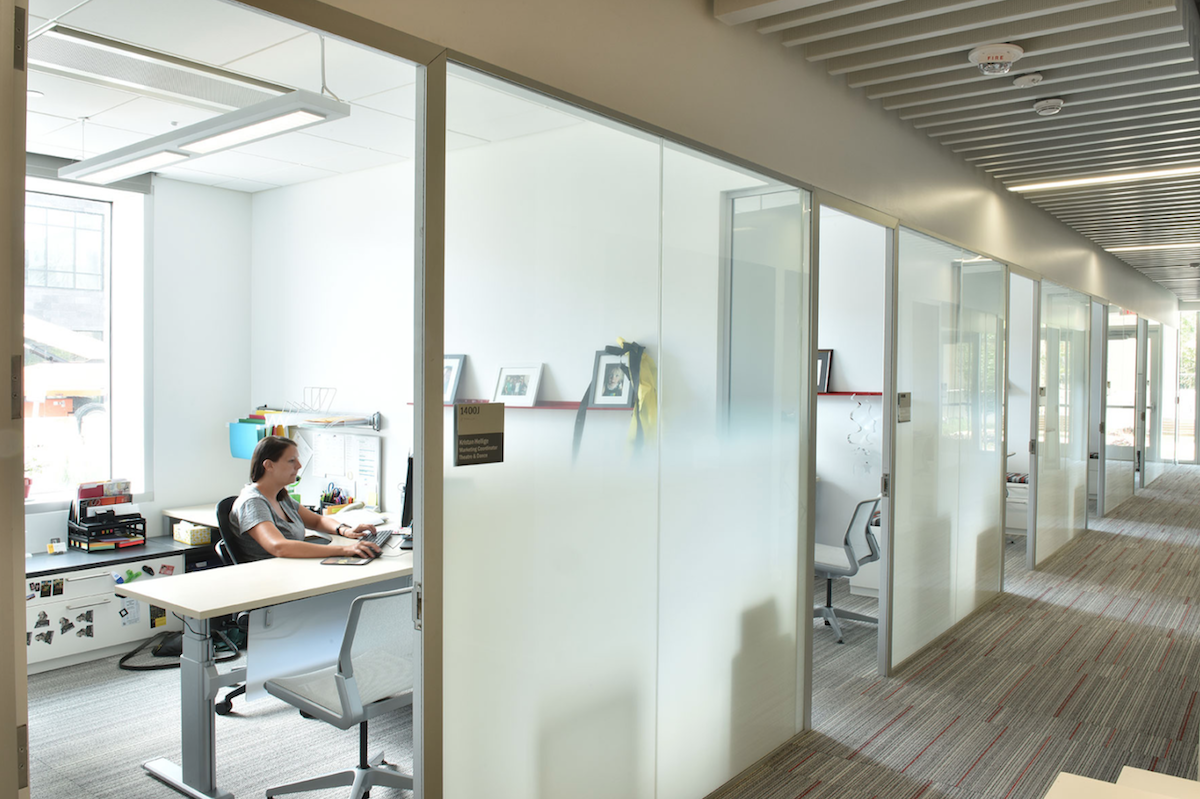
Aesthetically superior to a solid wall, this partition system is the ideal choice for dividing interior office space. The ⅜” thick glazing features white frosting on the glass partition that is opaque at the bottom and gradually changes to clear. Not only a beautiful design touch, this frosting has a functional purpose as well, since it creates privacy for employees at their desks while spreading natural light throughout the office.
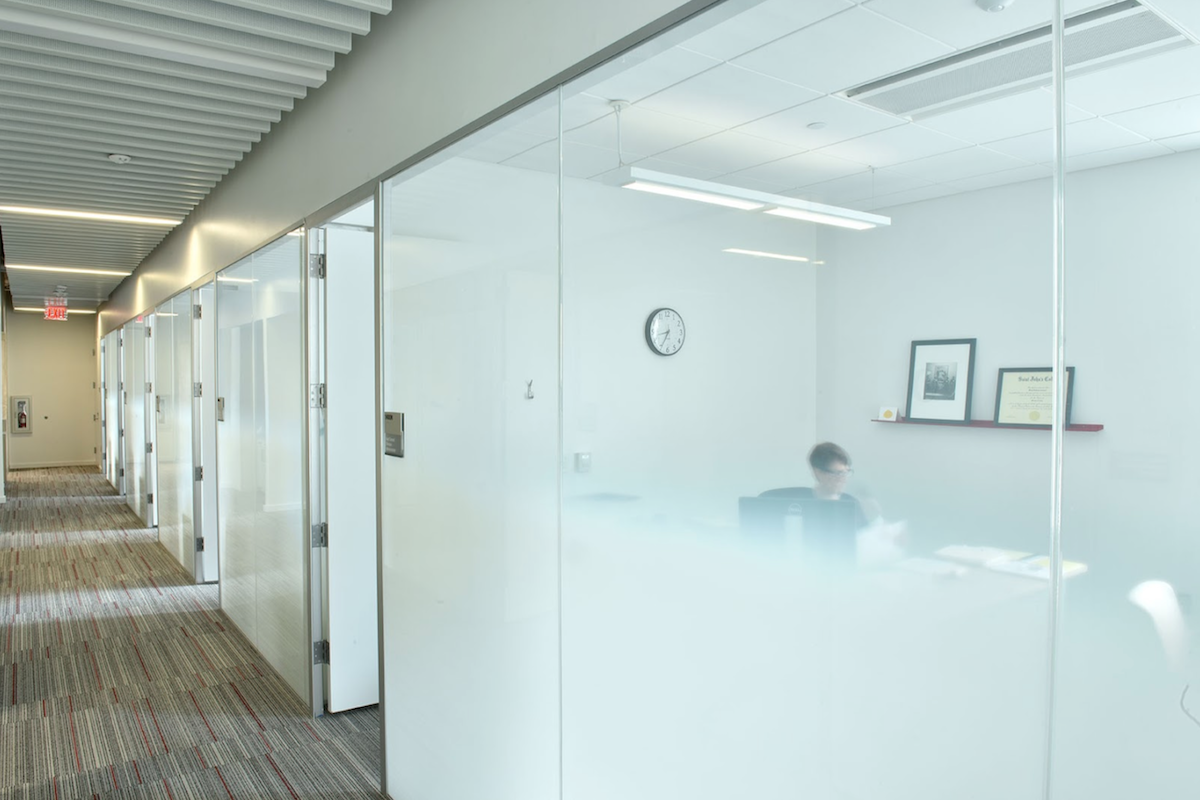
Arboro™ Timber Swing Doors were incorporated into the design to contrast the glazed partitions and additional privacy to individual offices. Ideally suited to a space that needs superior sound insulation and reliability, these doors complete the offices perfectly.
Reception Area
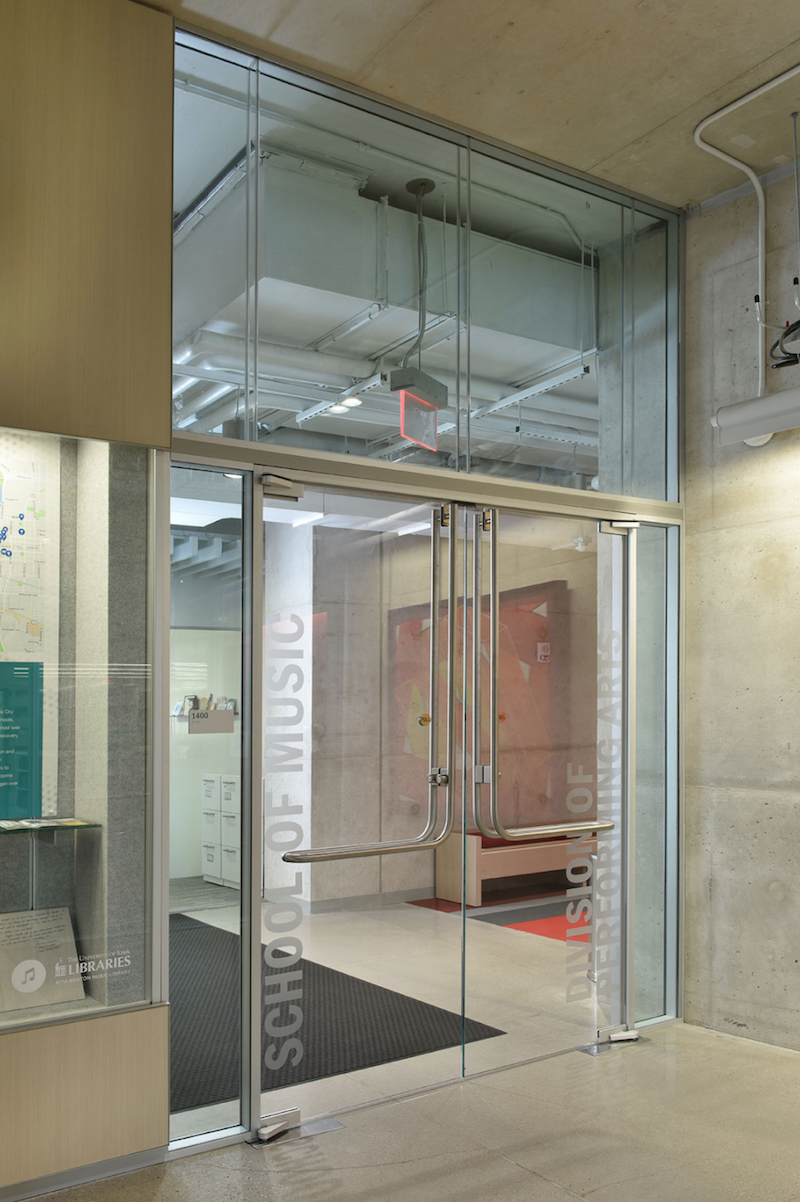
In the reception area, we installed the Solare™ Double Glazed Frameless Partition System with ½” glazing thickness for both the top and bottom partition panels. The height of the transom above the reception area doors required additional horizontal structural steel support that was included in the design.
A pair of Panic Doors accommodate the wide entrance and comply with building code egress requirements and have a variety of locking options. The doors feature ladder pull hardware with a brushed stainless steel finish.
Recital Hall
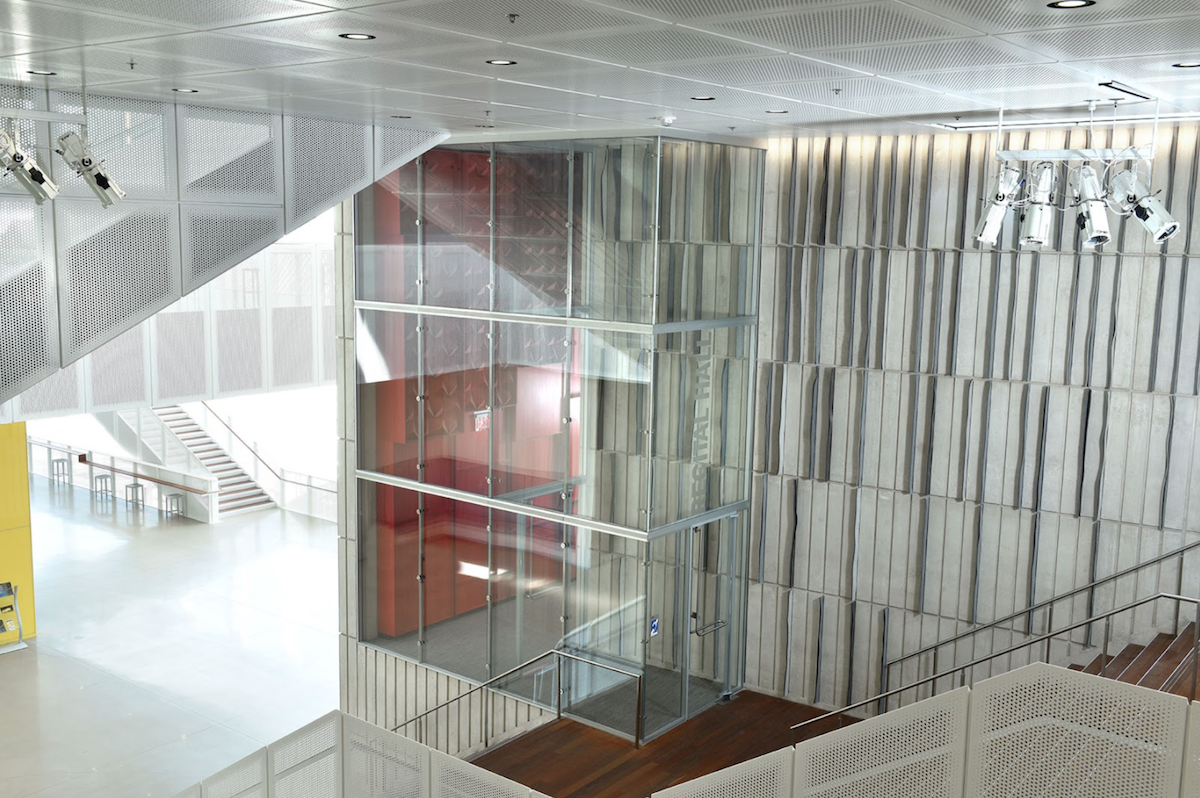
Because of the immense height of the recital hall and rehearsal concourse, the Elevare™ Stacking Double Glazed High Wall System worked perfectly to meet this unique design need. This innovative system supports the glass without drilling or cut outs and is streamlined for energy performance. In the event that the needs of the space change, the partition system can be reconfigured. Horizontal structural steel support was also installed at the transoms.
Music Library
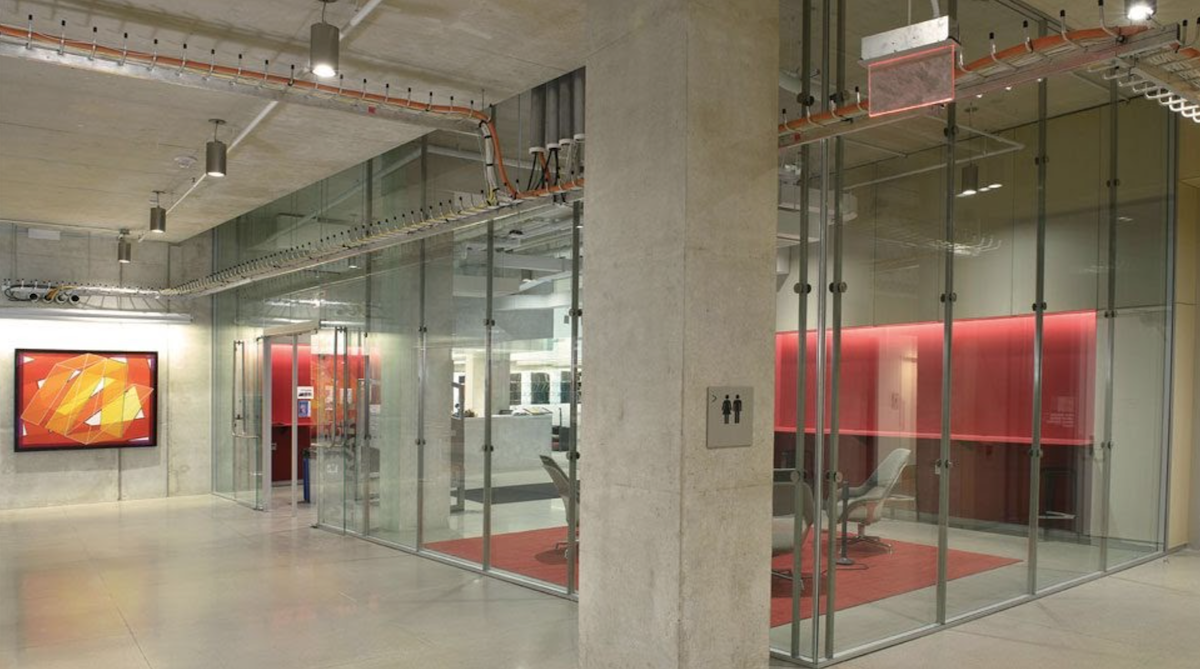
The music library is in a high-ceilinged space that presented another unique design challenge. For this space, we used the Elevare™ Mullion High Wall System that offers a flexible and modular separation of spaces. This contemporary partition system is supported by vertical mullions that don’t require making holes in the main support structure. The perimeters are fastened to solid walls, providing superior strength and support.
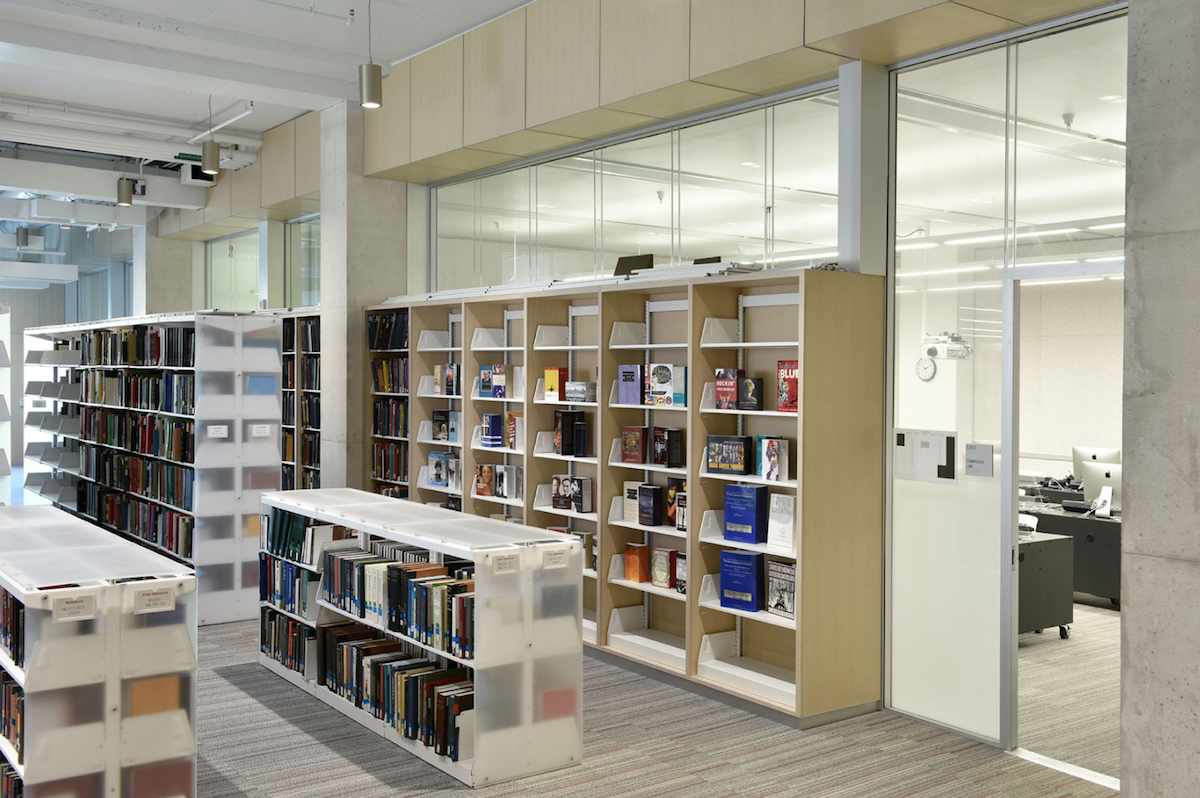
The music library includes rooms for meetings as well as computer labs. These areas were enclosed with the Solare™ Double Glazed Partition System with partitions running above the bookshelves, creating added light and an open feel throughout the space.
The aluminum framework was finished with the RAL 9006 Metallic Silver Powder Coating. The door fittings and hardware have a brushed stainless steel finish.
Achieving Acoustic Improvement with Avanti systems
The Iowa School of Music presented us with a variety of design challenges. Utilizing innovative partition systems and custom designs, we were able to meet their unique and varied needs, and create a space that is welcoming and functional to foster a positive educational experience for the students of the Iowa School of Music.
To learn more about acoustic-friendly glass partitions and doors, contact the experts at Avanti Systems today.

